Increase the decor quality of your house with our expert advice on interior design plans. Read in brief about the 11-step perfect guide for your interior design. Your home is a place where you are the most comfortable.
- The essence of minimalism
- Clean lines and neutral palettes
- Open and airy spaces
- Functional furniture
- Decluttered living
- The power of texture and detail
- Cultural influences
- Sustainability and minimalism
- The personal touch
- Conclusion
Step 1: Understanding the Client’s Vision
Step 2: Design Conceptualization
Step 3: Bringing the Vision to Life
Step 4: Execution and Project Management
Step 5: The Big Reveal
Conclusion
Step 1: Understanding the Client’s Vision
Step 2: Design Conceptualization
Step 3: Bringing the Vision to Life
Step 4: Execution and Project Management
Step 5: The Big Reveal
Conclusion
Step 1: Understanding the Client’s Vision
Step 2: Design Conceptualization
Step 3: Bringing the Vision to Life
Step 4: Execution and Project Management
Step 5: The Big Reveal
Conclusion
Step 1: Understanding the Client’s Vision
Step 2: Design Conceptualization
Step 3: Bringing the Vision to Life
Step 4: Execution and Project Management
Step 5: The Big Reveal
Conclusion
Step 1: Understanding the Client’s Vision
Step 2: Design Conceptualization
Step 3: Bringing the Vision to Life
Step 4: Execution and Project Management
Step 5: The Big Reveal
Conclusion
Therefore, you need to make sure that your interior design concept is one that you are happy with before you start drawing it out.
Due of the abundance of house interior design concepts, the most frequent issue with the interior design planning process is not knowing where to begin. But don’t worry—we’ve got you covered with a thorough walkthrough of the procedures, which are outlined in the sections below.
Step 1: Recognise the Need and Available Space
Understanding the dimensions and needs of each area is the first stage in the interior design planning process.
There are certain inquiries you ought to be able to respond to.
To begin with, how many people reside in the home? What is the interior design of a home supposed to achieve? What is the reasoning behind it?
Thinking about these things is a must before thinking about home design.
Have a clear vision while planning the interiors of your house. An interior designer can assist you further if you share your ideas with them. This methodical approach to interior work will undoubtedly ensure your success.
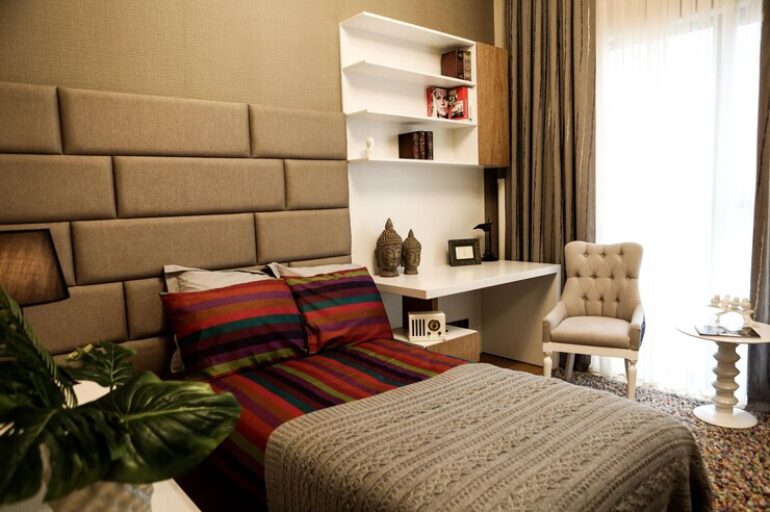
Step 2: Create a Budget for Interior Design
Setting a budget for your interior design concept for your house is the next stage.
To estimate the cost of the interior design process, divide your budget into distinct categories for your kitchen and each room.
It will rely on a number of variables, like the room’s dimensions, the kind of furniture, accessories, and furnishings, etc. To finance your interior design plan, you may, nevertheless, always choose simple EMI choices if money is tight.
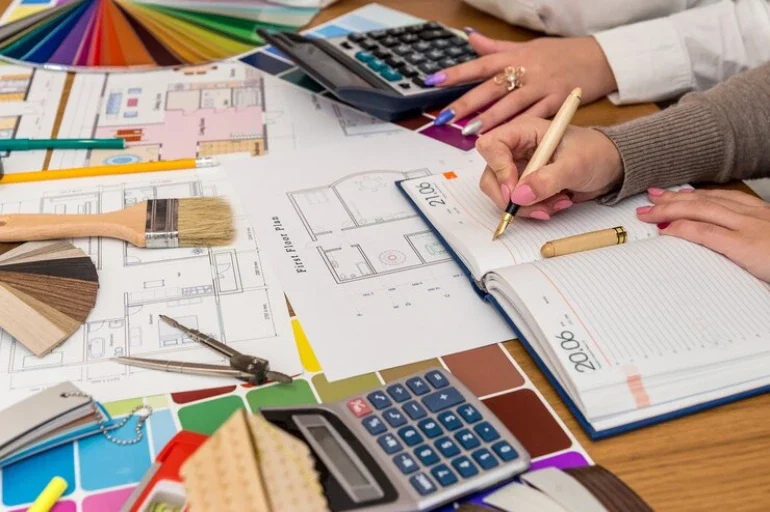
Step 3: Development of Design
Realising the interior design plan is the primary phase in the interior design process.
You can get a virtual or design blueprint of your space from an interior designer. This will assist you in comprehending how to layout the rooms in your house according to their intended uses and measurements.
Our in-house designers at HomeLane will assist you with interior design using our 3D design tool, Spacecraft.
Our designers may utilise Spacecraft to present customised interior ideas for your plan once they have gathered data from any location.
Yes, you can essentially obtain real-time 3D concepts for interior design plans on the internet. Additionally, you receive real-time ballpark estimates, with prices adjusting based on the things you have chosen.
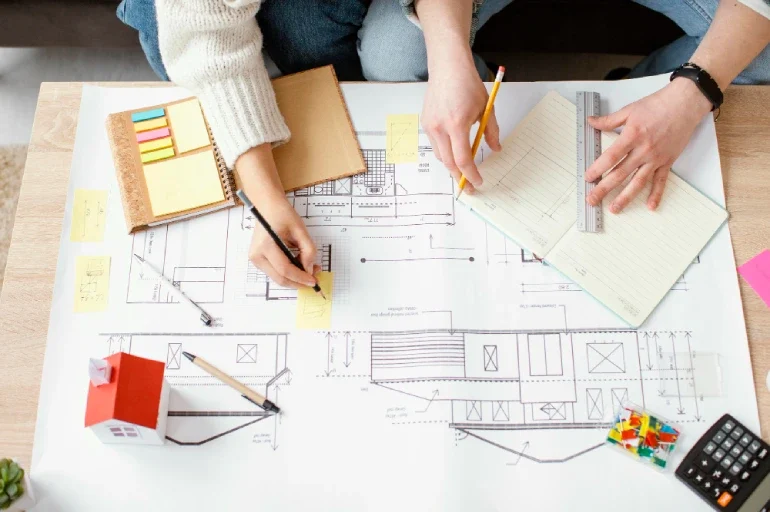
Step 4: Arrange the Plumbing and Electrical Outlets
Planning all of the electrical outlets and light fixtures is the next stage in your interior design process.
It will also entail finishing the pipeline and plumbing work. Prior to painting or wallpapering the rooms, the electrical points must be determined.
By organising these ahead of time, you may keep the step-by-step process of interior design somewhat organised.
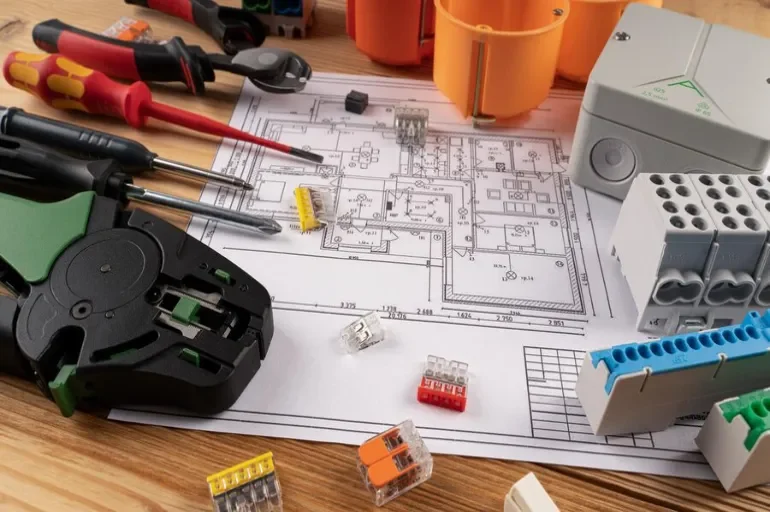
Step 5: Making Plans for Designs with False Ceilings
Typically, a false ceiling is built one foot below the actual ceiling. This false ceiling is where the electrical conduits and outlets are located.
In addition to concealing the room’s essential utilities, such as electrical and plumbing lines, it enhances the interior layout, as the picture below illustrates.
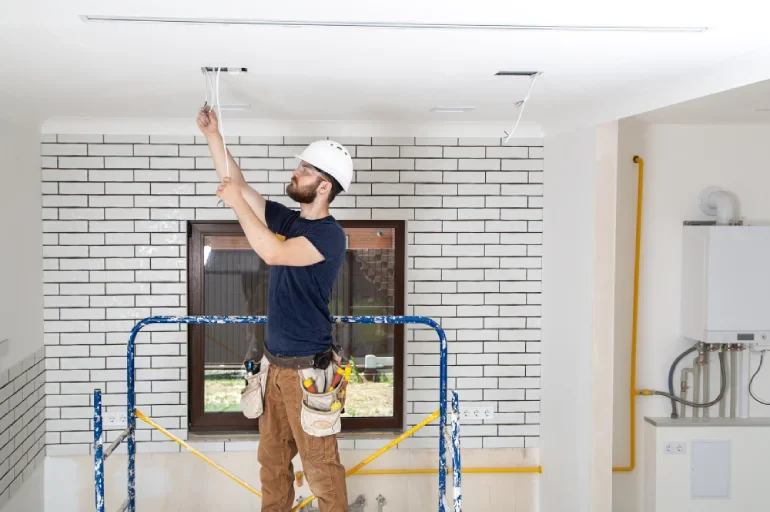
Step 6: Materials and Designs for Flooring
Choosing the appropriate flooring can take some time if you are also responsible for choosing your home’s interior design.
As you design the interiors, learn a little bit about the different kinds of flooring. You can choose vinyl, laminates, hardwood floors, or tiles. The decision is based on the area, cost, and advantages and disadvantages of each possible alternative.
For instance, you should consider if the material you choose for the bathroom floor will cause slipping or not while designing the interior of your home, and so forth.
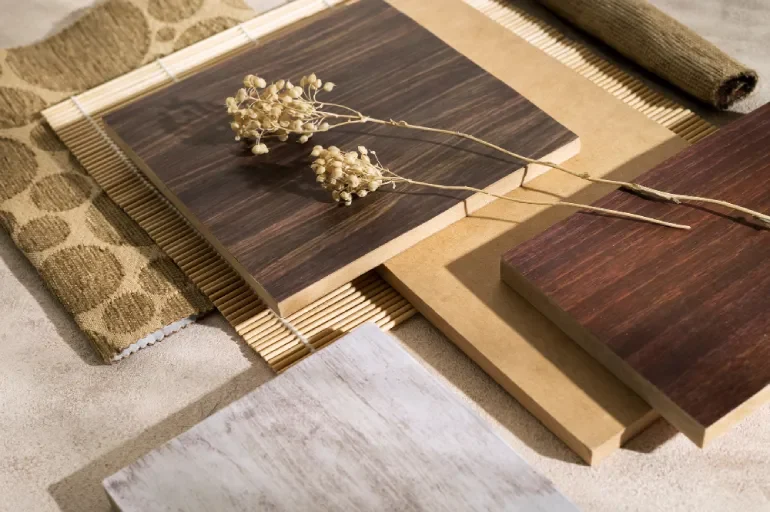
Step 7: Furniture and Woodworking
If you are designing your own furniture, you will need to have some understanding of woodworking and material types.
Prior to making a purchase, consider the use of the room and furniture. In an interior design scheme that is well-balanced, utility and beauty coexist. If your living area is small, choose modular furniture that offers ample storage space.
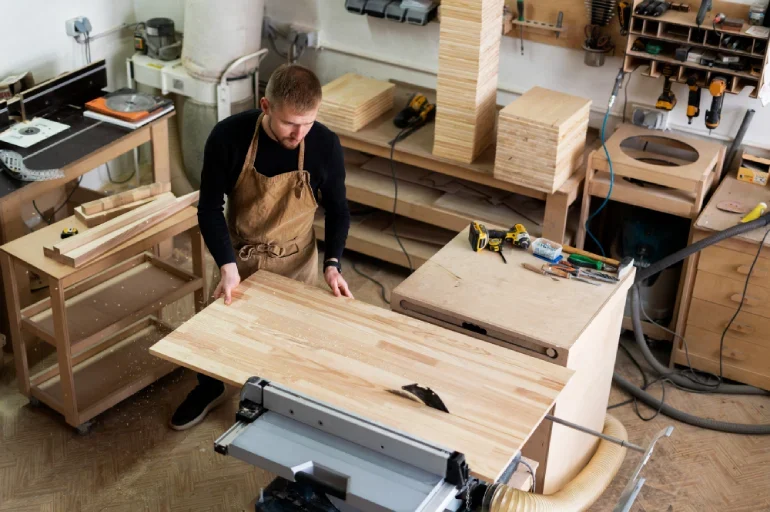
Step 8: Wall Colour Selection
The most exciting aspect of the process is picking a colour for your walls. Choose colours that complement the home design plan’s furnishings and lighting.
If you like to add texture to the walls, educate yourself on the various paint finishes.
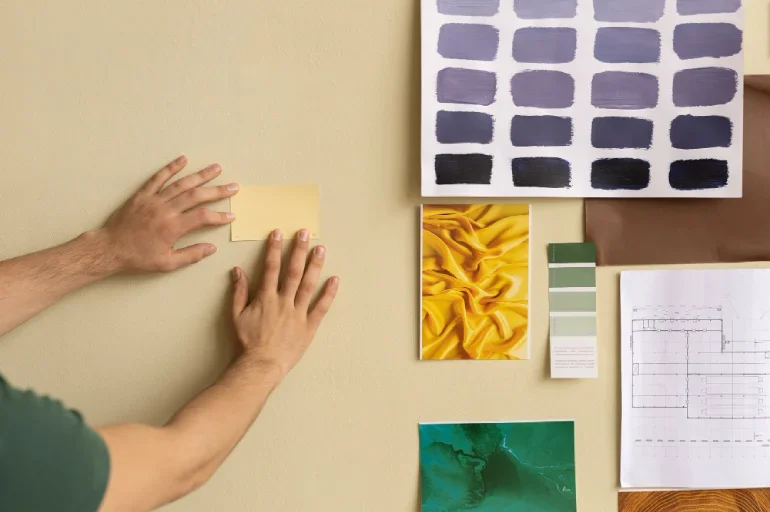
Step 9: Select Furnishings and Accessories for Your Home
You can choose different types of accessories for every room.
You may draw attention to the décor of your bedroom and living area by using vibrant accessories. Using a variety of textures will be enjoyable and joyful.
For example, plan ahead and choose the faucets and other plumbing fittings for your bathroom.
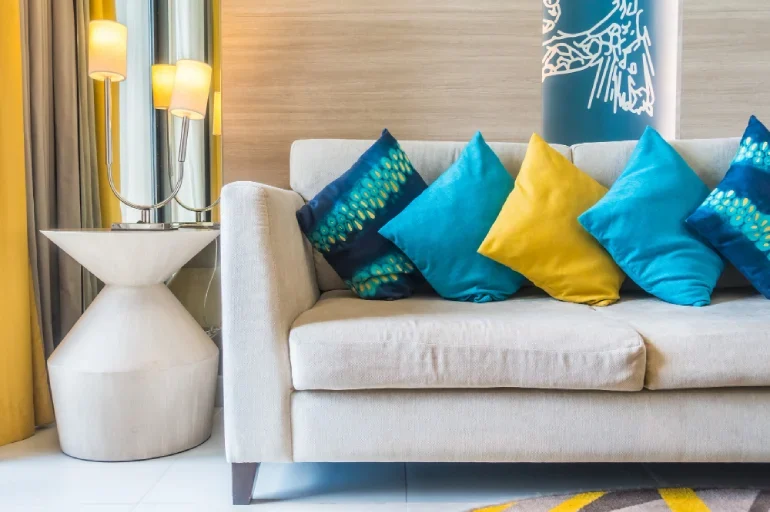
Step 10: Setup
All of the chosen components and appliances are installed and serviced during this phase of the procedure.
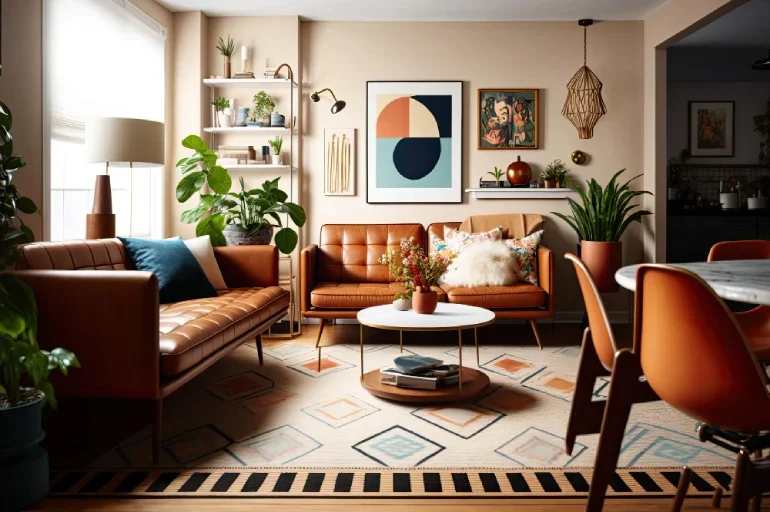
Step 11: Verify the completion
You need to monitor the completion of your interior design project. Examine the furniture’s and woodwork’s sheen, the paint and furniture finishes, the cabinet handles’ durability, and each room’s corner finishing.
A good beginning often leads to a nice ending. Thus, if you carefully arrange the interiors of your house, you’ll arrive at your ideal home with happiness.
Have you been considering remodelling the interior of your house? Schedule a consultation call with our interior designers at ORGO right now!

Meet a designer online
Explore
Related Posts
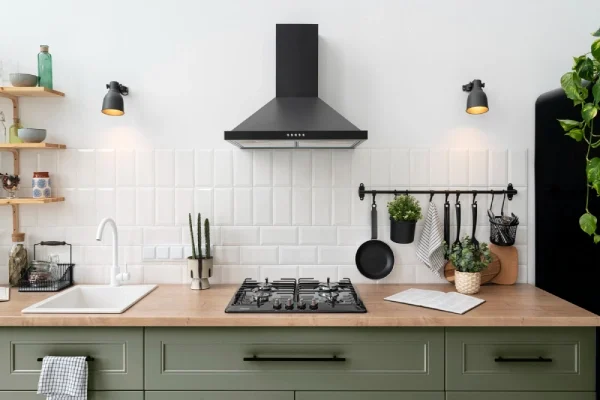
Best quality Chimney & hobs for your kitchen
MARCH 20, 2024
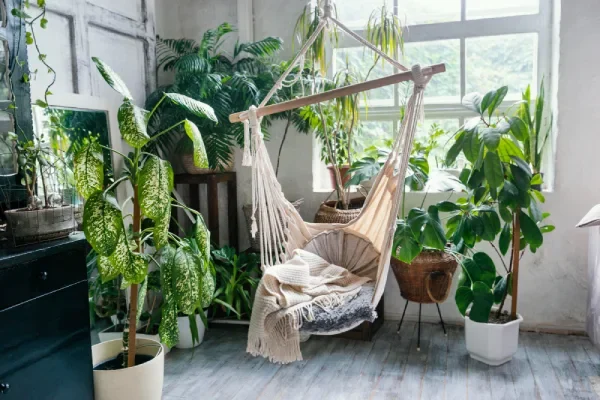
Did you know that nature is part of our mental make-up?
MARCH 20, 2024
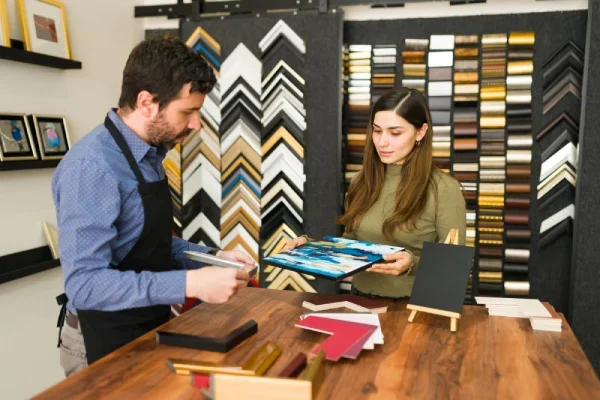
Finding the Perfect Interior Design who can replicate your vision
MARCH 20, 2024
