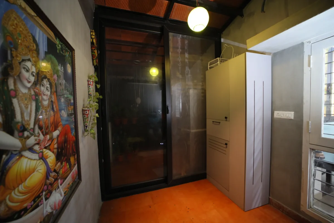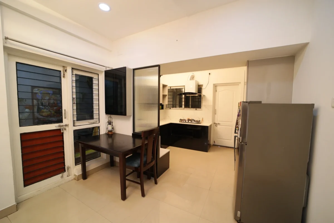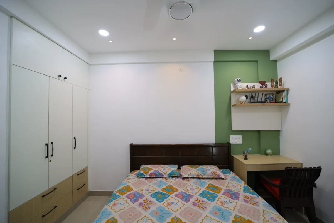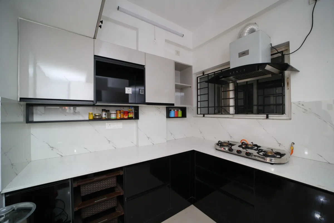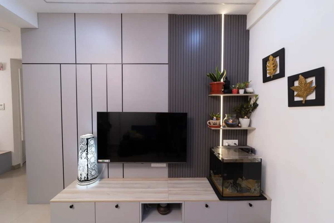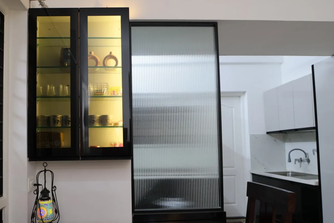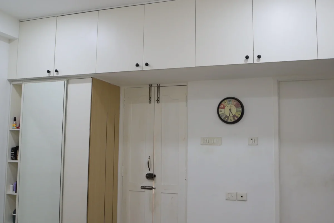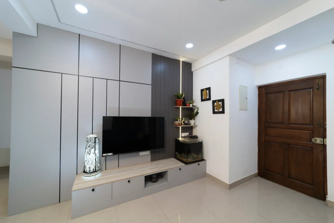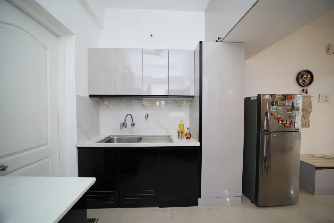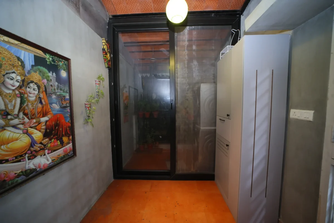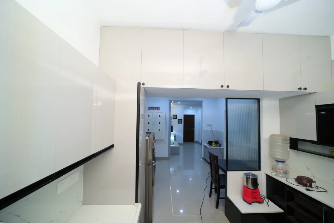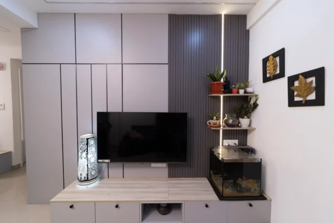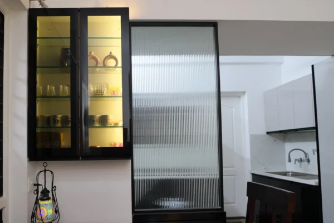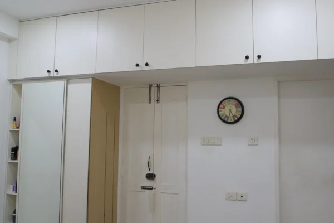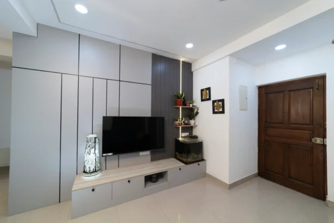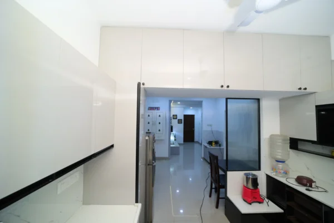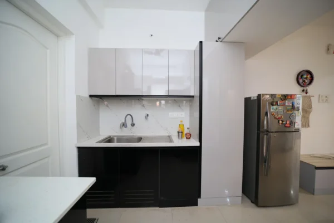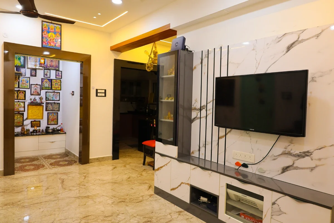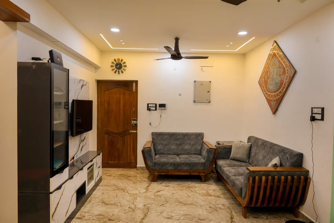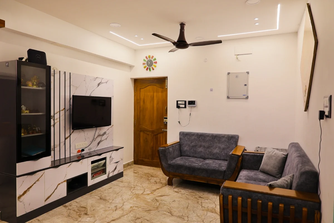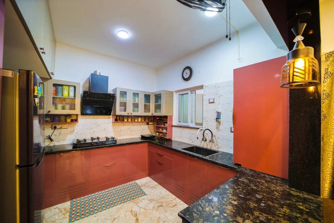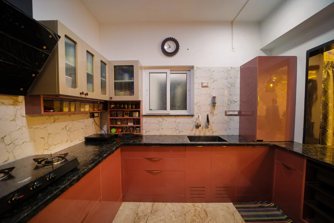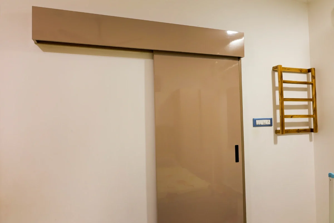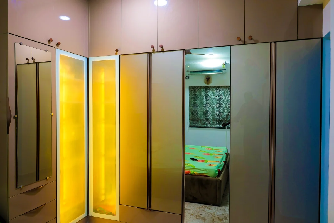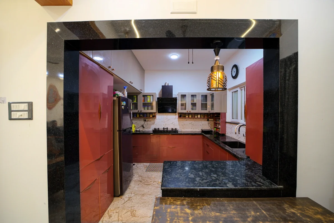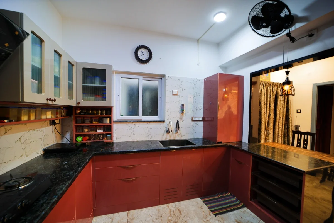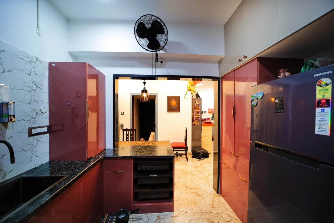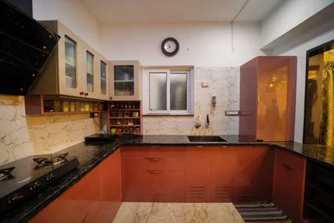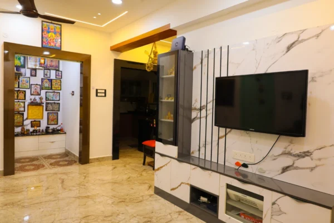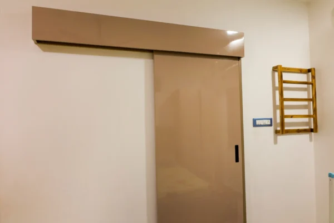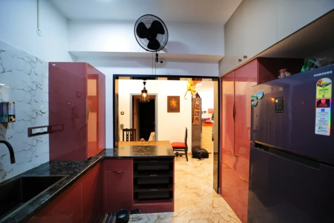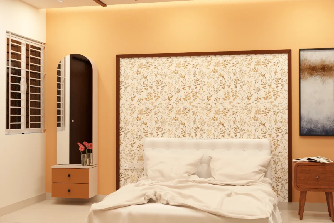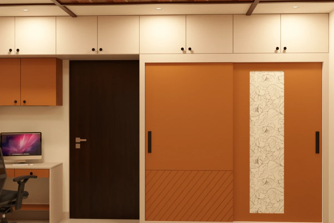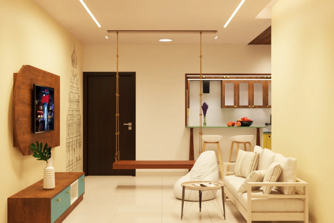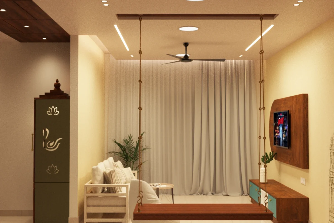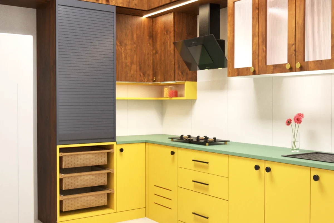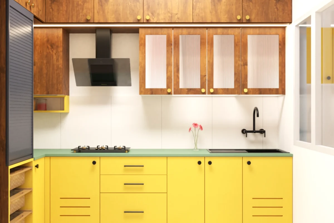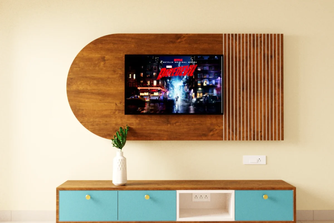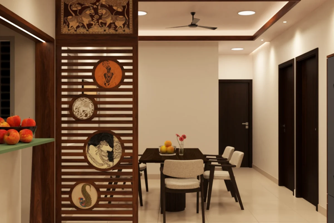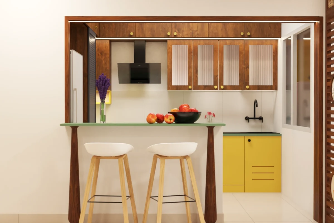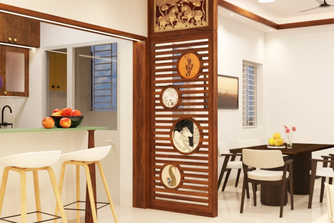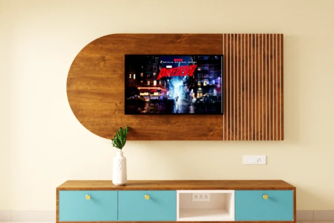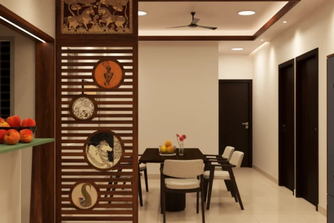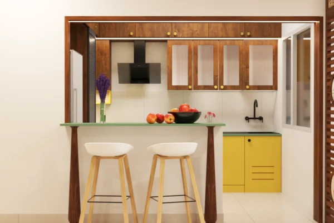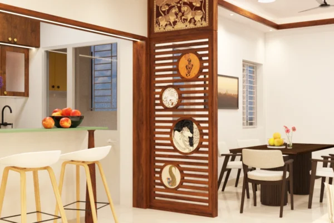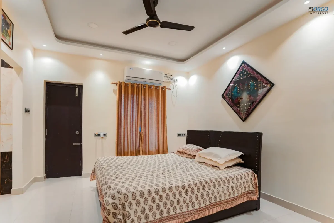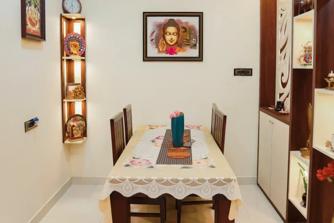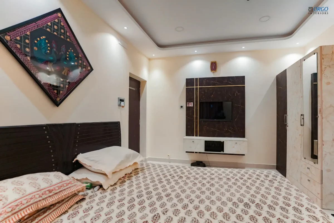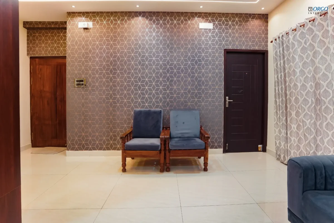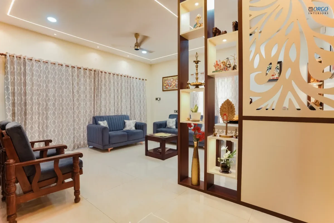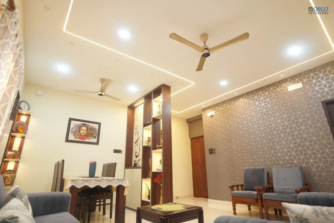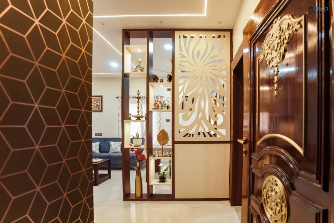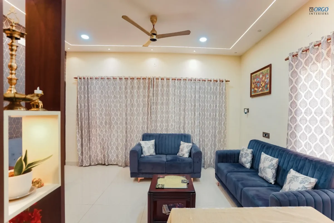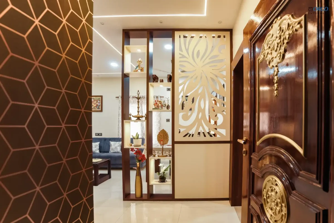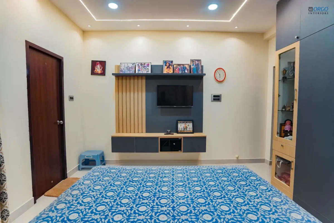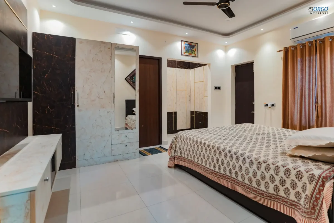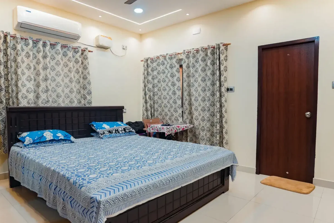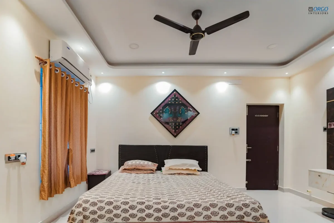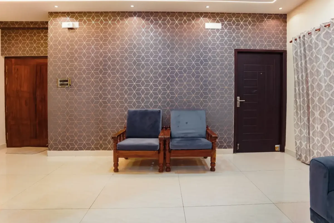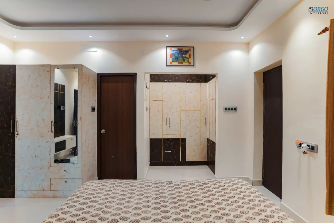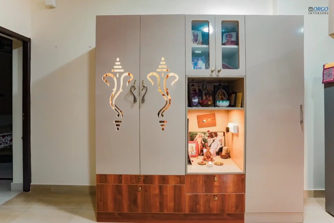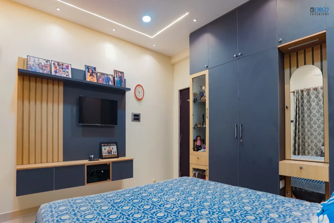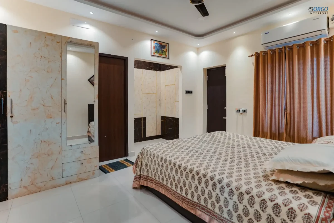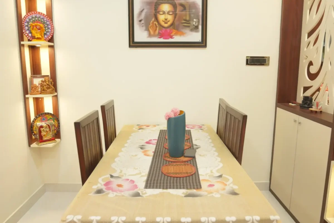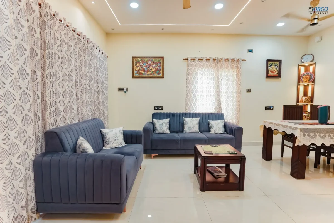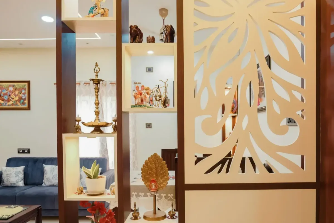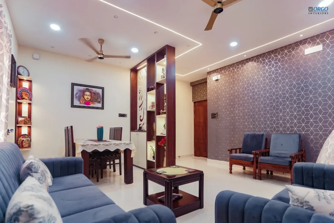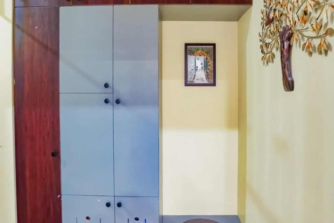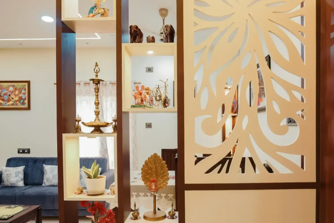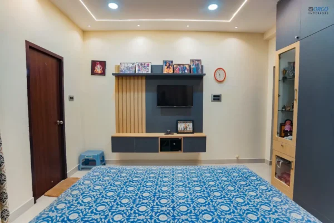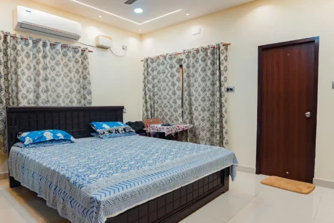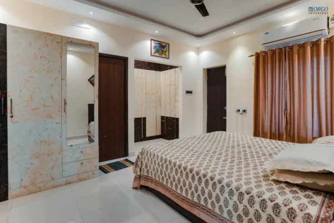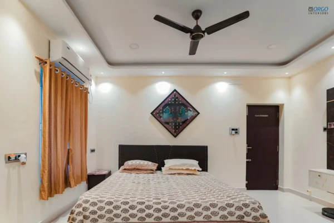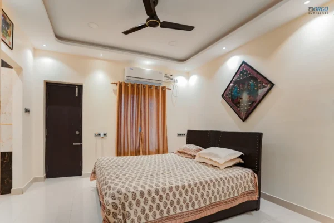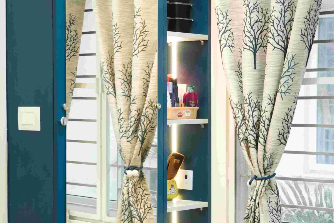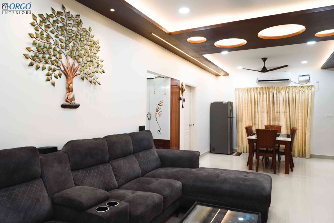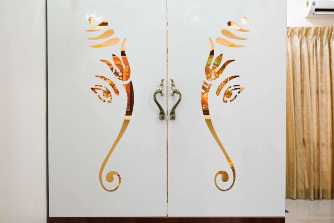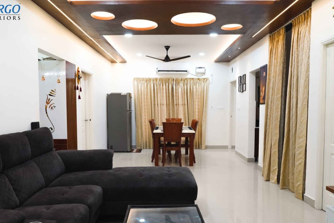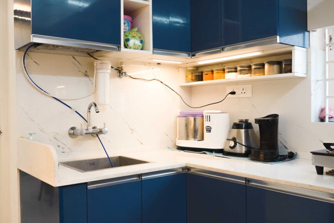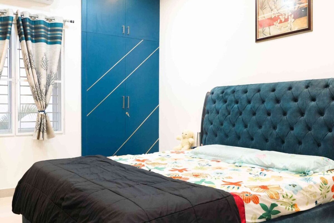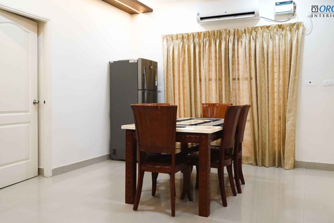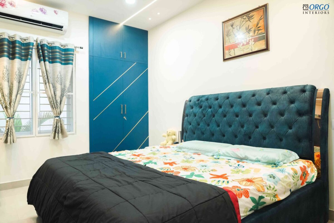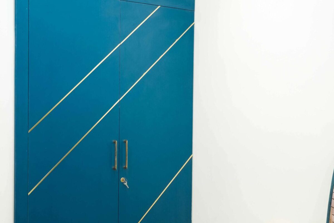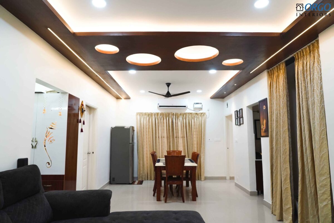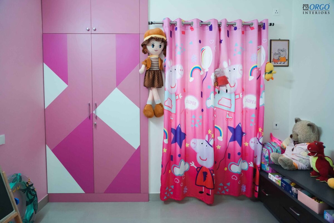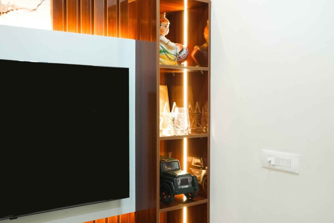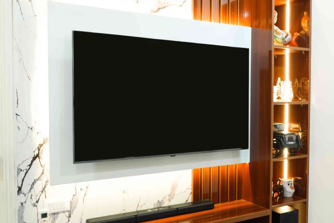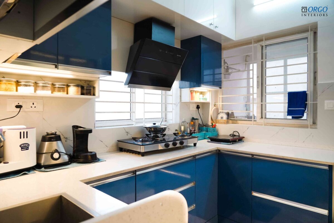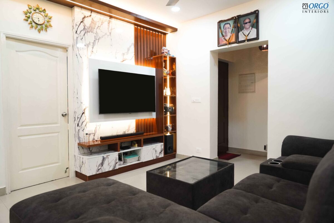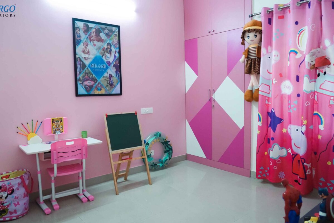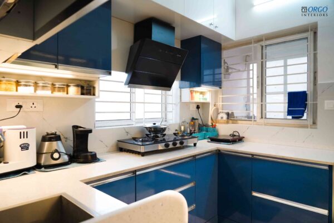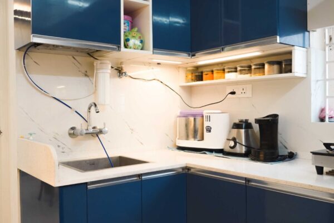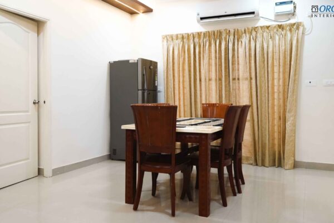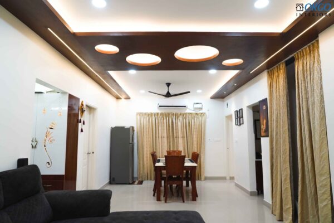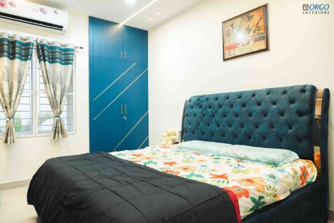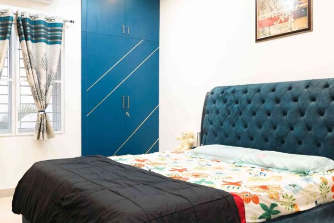Aishwarya Jagadeesh | Ramaniyam, Thiruvanmiyur
Thoughtfully Designed Interiors for a Perfect Balance of Style and Functionality
This 2BHK home in Ramaniyam, Thiruvanmiyur, owned by Aishwarya Jagadeesh, is a true reflection of personalized design and functionality. The interiors are tailored to match the family's unique lifestyle, featuring a modern yet practical kitchen with efficient storage solutions. Every corner of the home blends aesthetic appeal with smart functionality, creating a living space that’s both elegant and highly practical. From the carefully chosen finishes to the customized storage, this home is designed to seamlessly integrate comfort and convenience.
Sripriya & Ranganathan | Nithya Crown apartments, Nanganallur
Ergonomic design that accommodates the customised work flow in kitchen and existing appliances.
This home in Nithya Crown, Nanganallur is meticulously designed to align with Ranganathan, the owners’ needs. The design of the entire space is elegant, more ergonomic and accommodate their traditional work-flow in kitchen, customised storage spaces and existing appliances in living room
Mr. & Mrs. Ganesh | Embassy, Perumbakkam
Carefully curated pieces, stellar accents and gorgeous furnishings come together, to create an opulent home, that’ll whisk you away to the lap of luxury.
The warm glow of the profile lights, earthy TV panels and traditional swing serenade you with warmth as you enter the home. A traditional and bold pooja unit with a swan and lotus along the sideways as a backdrop is right next to the entrance. The spacious living room is designed extensively with rich wood and neutral colors and has the large windows that open up to sweeping views of the garden. The multi-functional Jhaali partition separates the living room from the dining room and also doubles up as a display unit. The dining area is replete with a 6 seater Dining Table and is lit by a sparkling cove from wooden toned false ceiling. Adjacent to the dining area is a L shaped Modular Kitchen with a Breakfast Counter / Bar Unit that is inspired by the Chettinad style pillars with Green Full body tiles as counter top. A pathway from the Dining Area leads to the bedrooms and is illuminated by an elegant false ceiling. The lavish Master Bedroom is designed with wood & khavi undertones and is a haven of perfect tranquility. As you move to the sports themed kid’s bedroom, you will come across a blue pinstripe wardrobe and a compact study area.
Sridar & Bhuvana | Vadapalani
Minimalism is not a lack of something. It’s simply the perfect amount of something.” ― Nicholas Burroughs
This home in Vadapalani is a true testimony of the above statement. The theme is monochromatic minimalism in a brown color palette. The subtle shades of earthy tones are beautifully carried throughout the home to create harmony and class. The ergonomic designs prioritize creating functional forms while keeping the aesthetics balanced.
This soul-soothing home features an innovative, and sensible design with eye-pleasing colors, intriguing lighting systems, simple forms, and clutter-free storage solutions. The entire house creates a serene aura that quite visibly enhances the quality of life of the residents.
Pradeep & Brundha | Velachery
Well-lit and elegantly furnished with contemporary and traditional elements, this 3 BHK home is both radiant and opulent in equal measure.
As you step into the home, the living room envelops you with natural light and bright pops of color. Plush grey sofas paired with contrasting ottomans create a focal point and is a perfect space to kick back and relax. A large floor-to-ceiling TV unit is positioned at the entrance of the house to comply with Vastu as per the family’s preference. Adjacent to the Living Area is the Dining Room consisting of a 6-seater dining table. The curtains when pulled back reveal a balcony overlooking a beautiful lake. Next to it is a sleek U-Shaped Modular Kitchen featuring high gloss cabinets finished with marble patterned backsplash, quartz counter tops and profile shutters. Past the Living and Dining Area are the Master Bedroom, Kids Bedroom and the Puja Room. The Master Bedroom is tastefully designed in blue colour with golden profiles and has a 2 door wardrobe to accommodate the couple’s storage needs. The lighting and upholstered furniture brings warmth while the simplistic TV unit adds zeal to the bedroom. The Kids Bedroom is designed for her toddler daughter and is crowned with a playful asymmetrical and geometric patterns on shutters that highlights the entire wardrobe making it a perfect spot for both display and storage.

